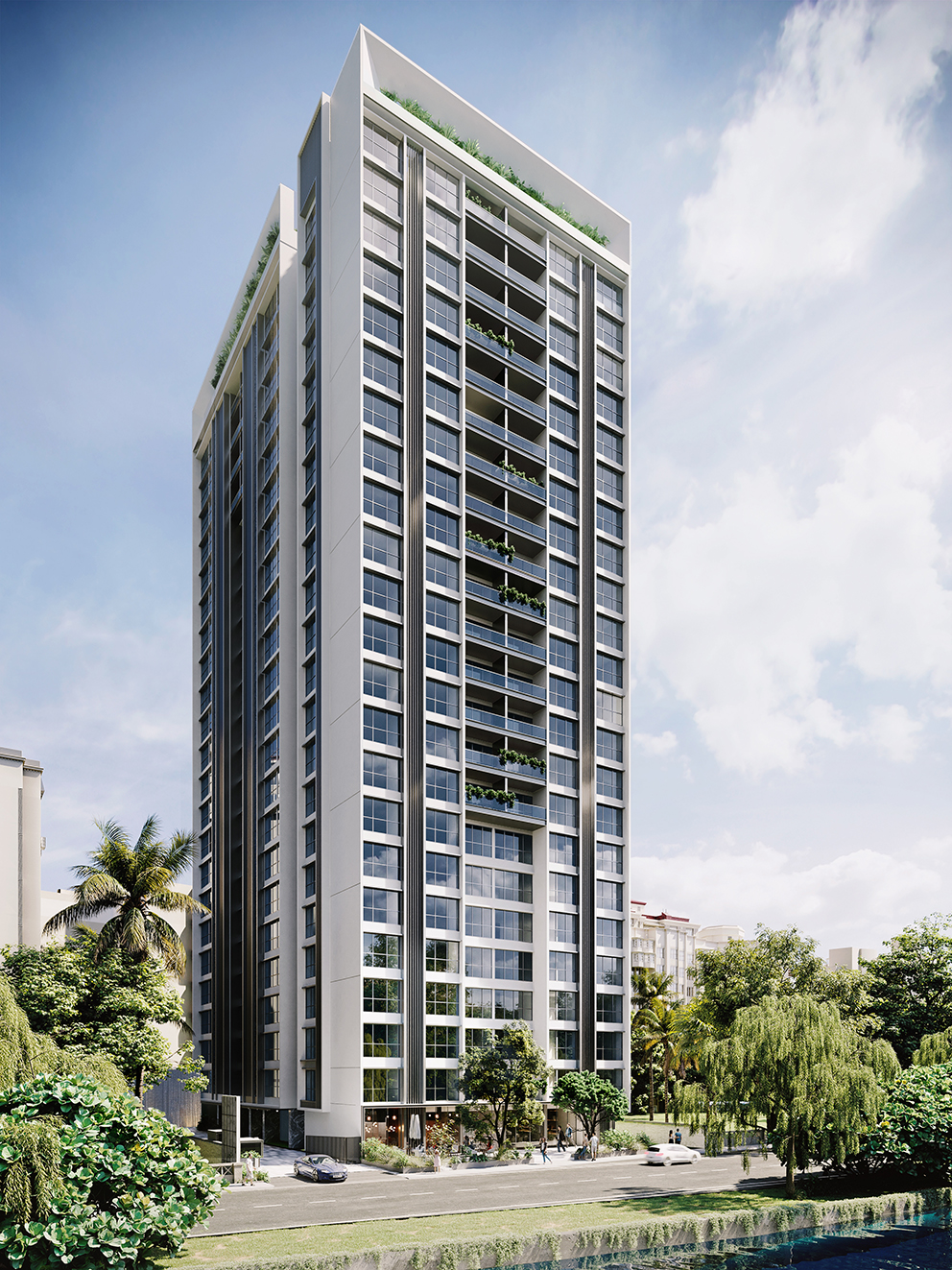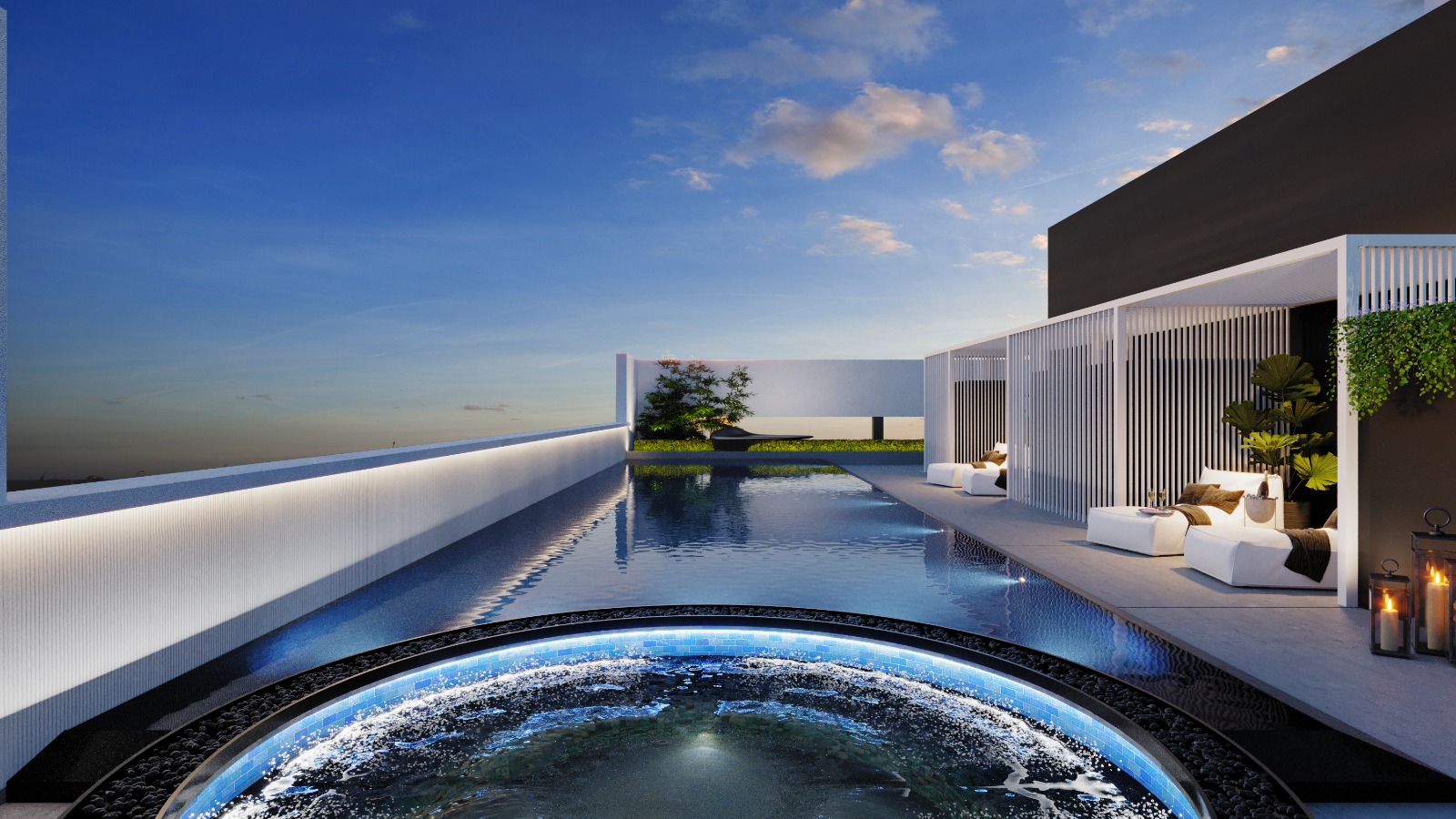Project
Rustomjee Reserve
A stand alone, boutique residential tower with 3 levels of basement parking, stilts and 22 residential floors. The project abuts a large municipal playground on one side and access road on other side. The tower is planned with 6 units to a core with a mix of 2bhk and 3bhk units. The top floor and and roof top is earmarked for amenities. The facade is minimalist and very contemporary.
Info
- Rustomjee Developers
- Location: Dahisar
- Area/Size: 1,50,000 sq.ft





