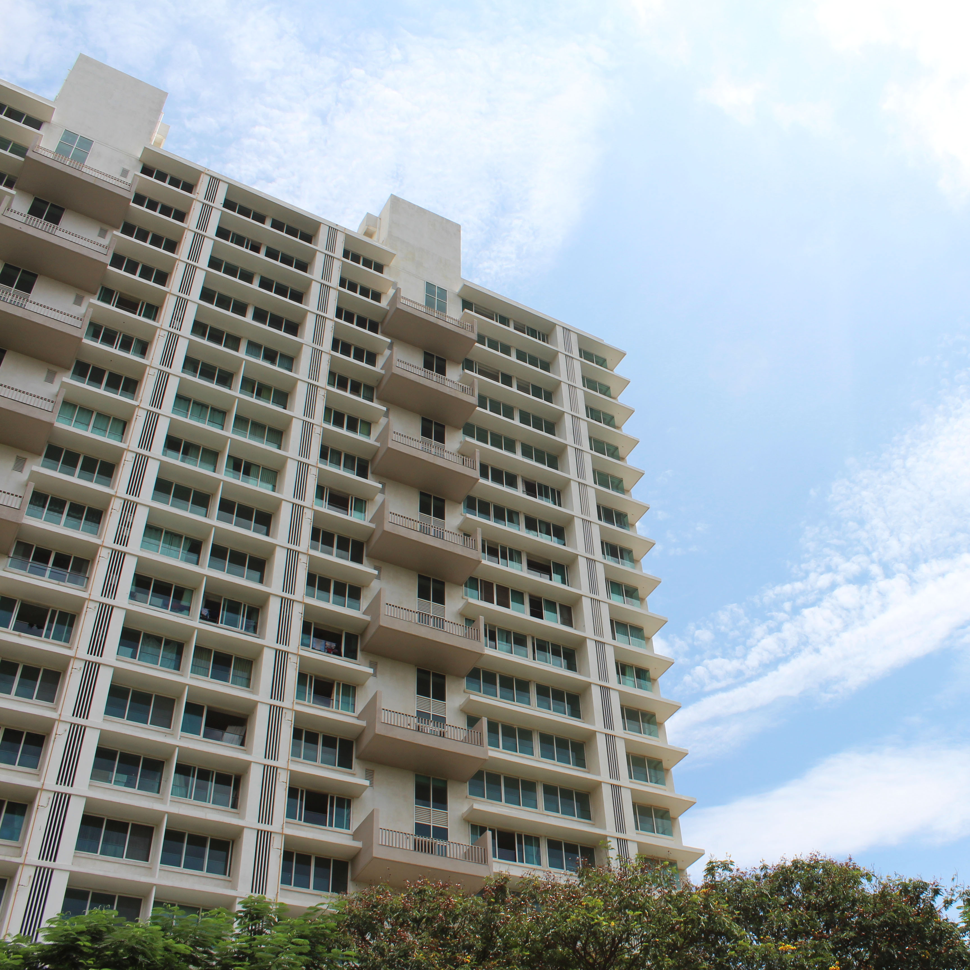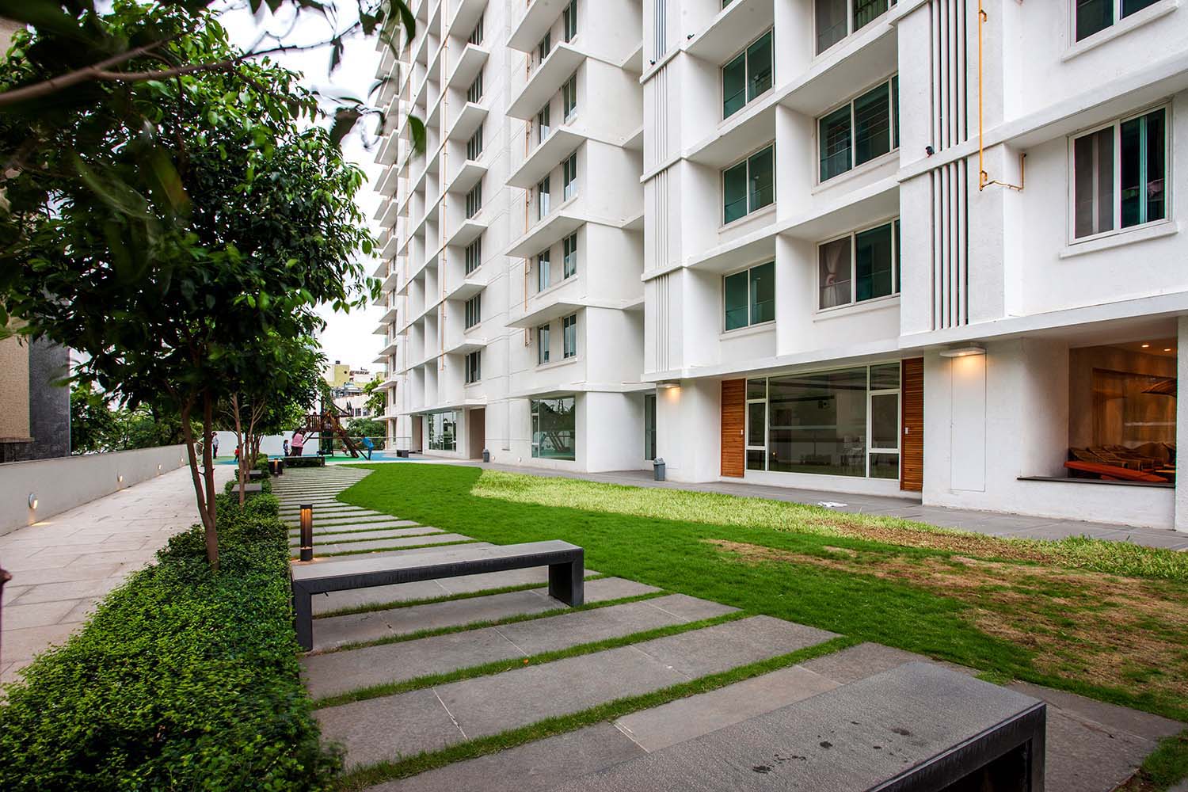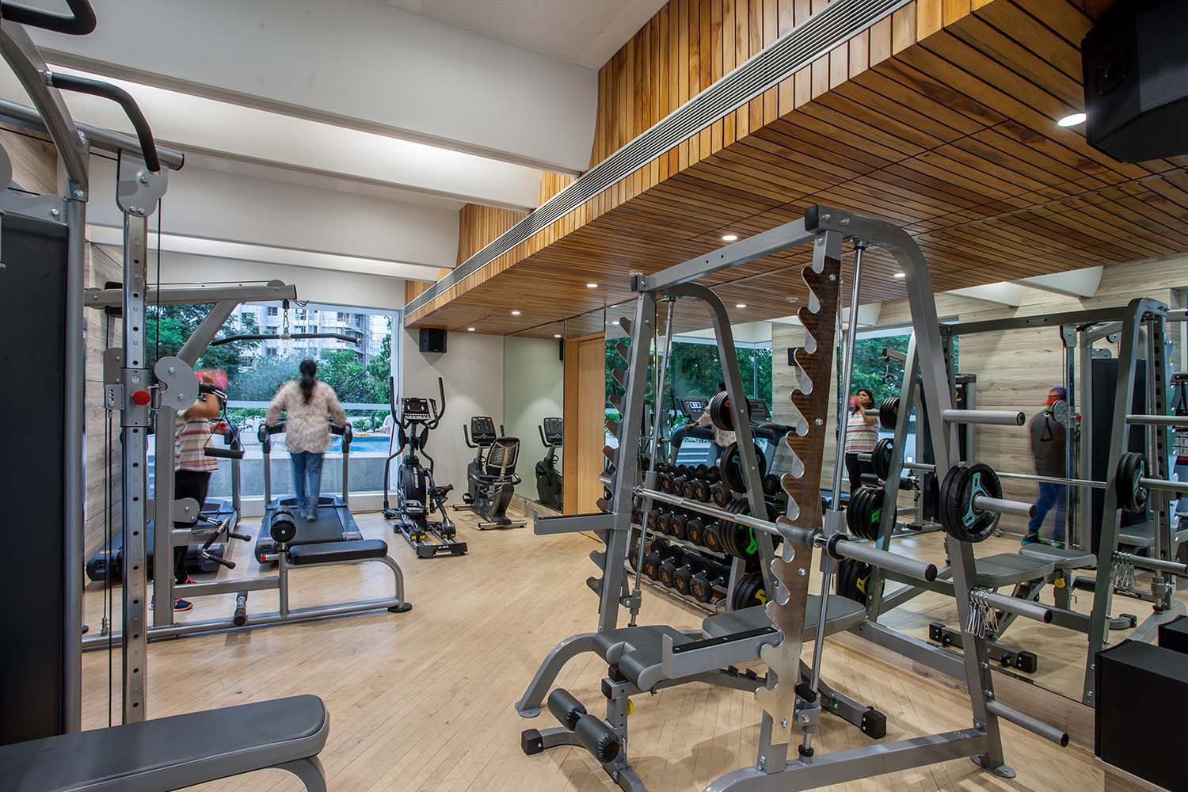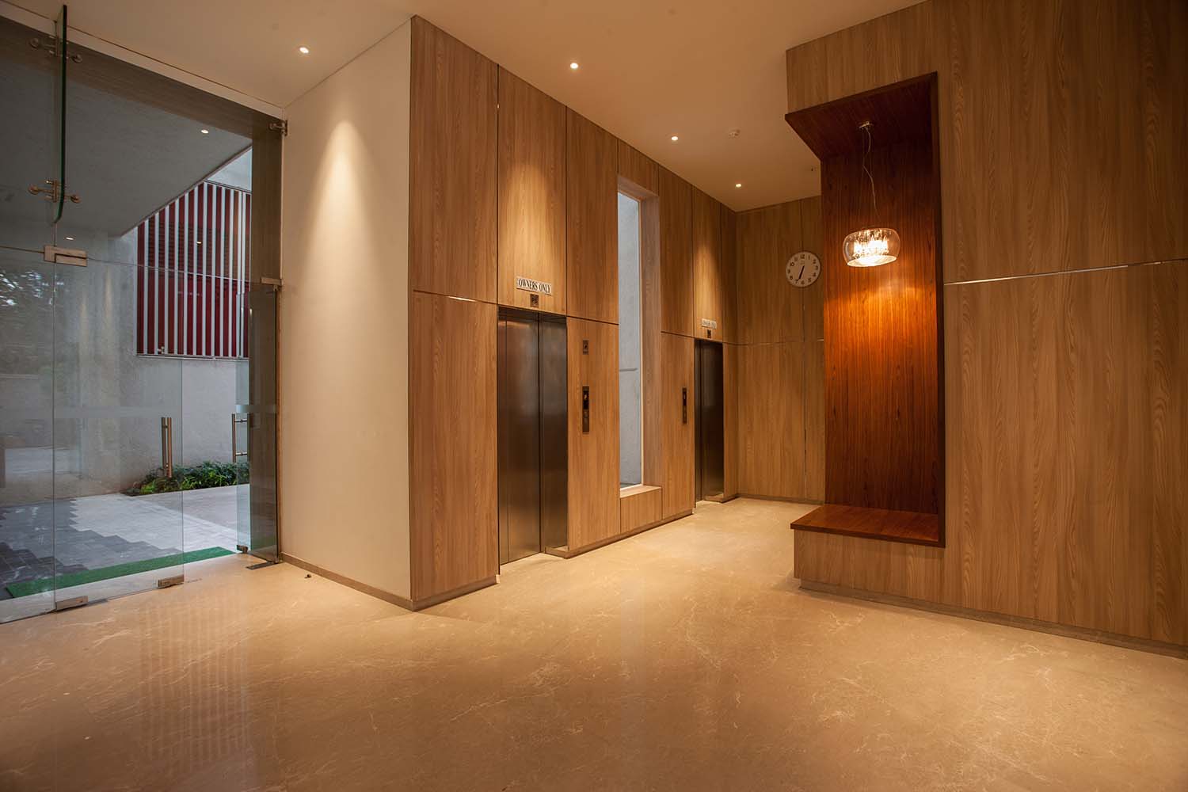Project
Satyam Springs
Satyam Springs is a gated community consisting of three residential towers of 22 floors. In order to falicilate cross ventilation in all the flats, the towers are designed with only two flats on a floor. Parking is all planned in basement and ground level. The level above parking houses all the amenities like, gym, steam, sauna, banquet hall, guest rooms, pool, jogging track,etc.
Info
- Satyam Builders
- Location: Govandi, Mumbai
- Area/Size: 3,00,000 sq.ft








